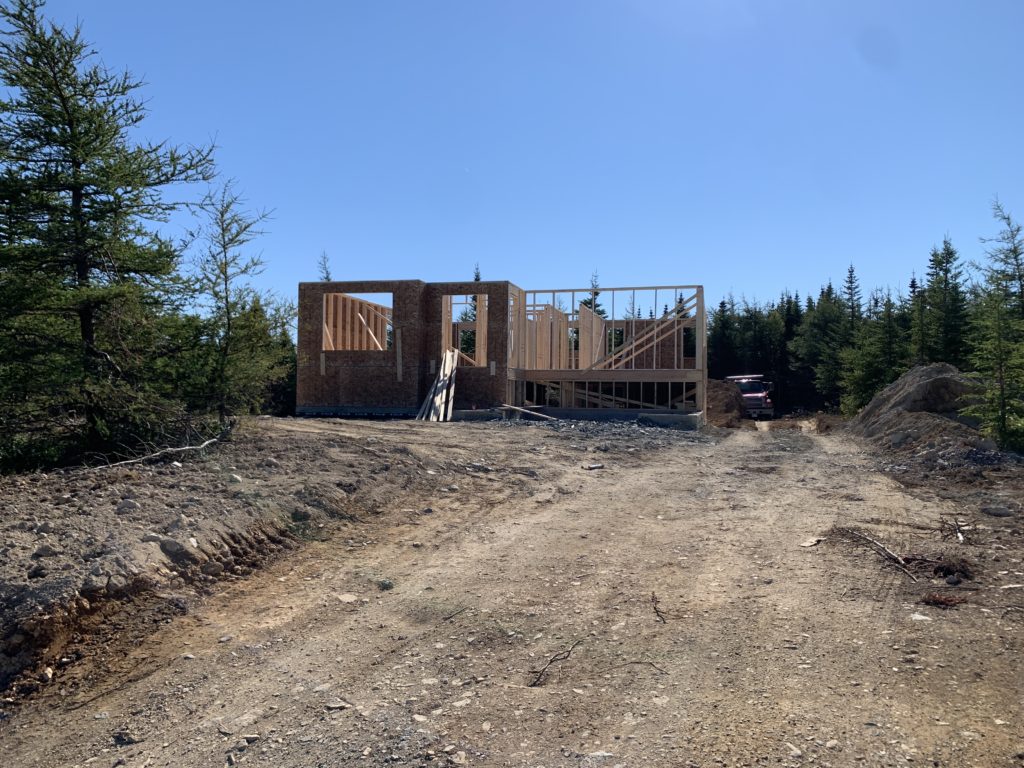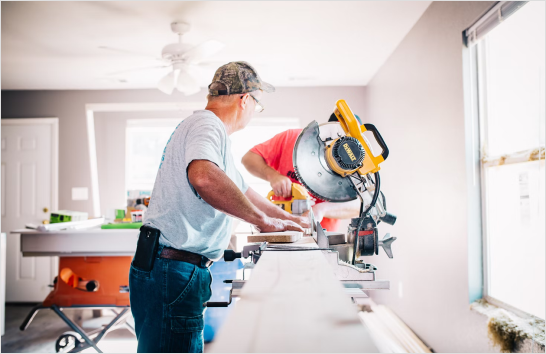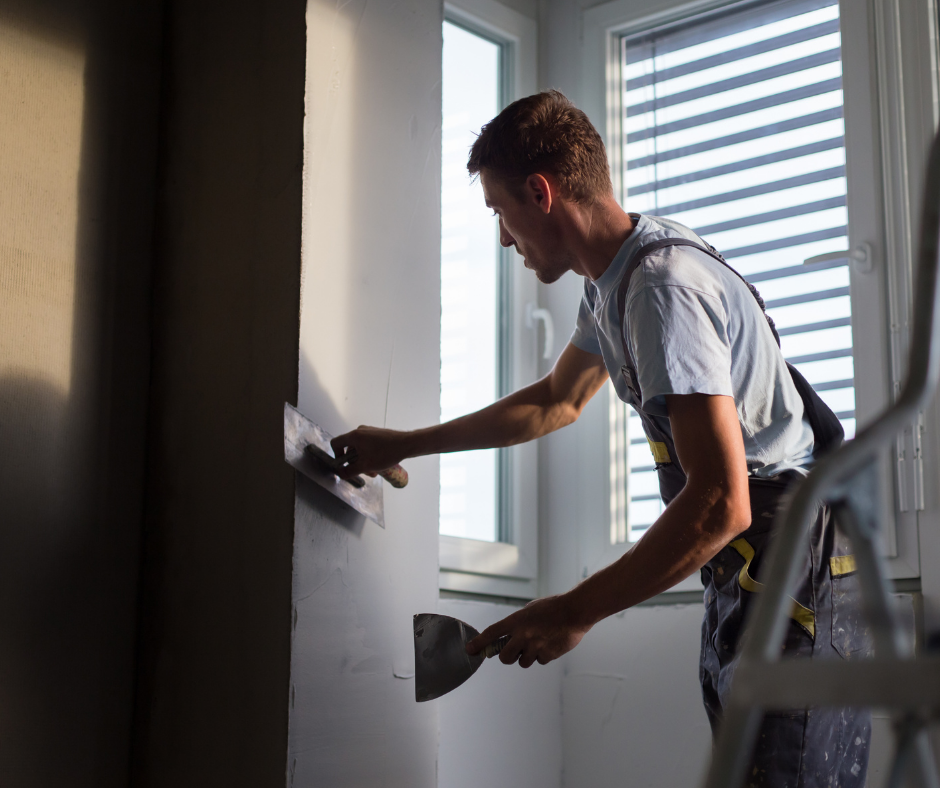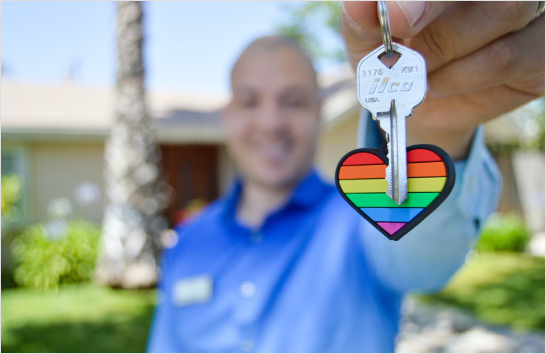Custom Build Process

01
Preliminary
We will meet with you to find a house plan and a location that is suitable for you then we will provide a quote.
Any selections that can be made upfront will help eliminate “extras” or “overages” on allowances we set.
Once these details are finalized we will draft a Purchase and Sale and a Builders Appendix specific to your home. This appendix will outline exactly how your home will be built (interior and exterior), allowances for flooring, lighting, cabinets and landscaping, what type of warranty your home is covered by and other specifics.

02
Site Work, Framing and Interior Design
This is when your excavation and site work begins.
Next the concrete foundation will be poured
During the beginning building phases you will work with our interior designer to make all of your interior selections (cabinets, lighting, flooring, any tile and plumbing fixtures) and give you your customized mood boards
After the foundation is poured, framing of the floors and walls starts. Roof trusses and sheathing will be installed then all exterior work can begin – shingles, siding, windows etc.
Once the interior walls have been framed you will do a walk through with your project manager to make sure you are completely happy with the interior layout



03
Servicing
All electrical and plumbing work will commence in this phase
We will setup an appointment for you to walk the house with the electrician and project manager to make sure all lighting placement is exactly where you want it.
At this phase the plumber will need to know vanity and faucet placement (ie. will they be fixed or floating and if there are any specific layouts for shower/tap faucets)
03
Servicing
All electrical and plumbing work will commence in this phase
We will setup an appointment for you to walk the house with the electrician and project manager to make sure all lighting placement is exactly where you want it.
At this phase the plumber will need to know vanity and faucet placement (ie. will they be fixed or floating and if there are any specific layouts for shower/tap faucets)


04
Interior Finishing Work
This is when the interior will start to take shape! Insulation and drywall will be installed, plaster and paint begins and trim work can commence.
Flooring and any tile work will begin.
Kitchen, lighting fixtures, plumbing fixtures, closets and remaining miscellaneous finishing details will be installed.



05
Closing
The most exciting phase!
Prior to closing your project manager will set up a final walkthrough with you and your family to ensure everything is exactly as planned
Closing Day – keys will be handed over for your beautiful new home!
05
Closing
The most exciting phase!
Prior to closing your project manager will set up a final walkthrough with you and your family to ensure everything is exactly as planned
Closing Day – keys will be handed over for your beautiful new home!





